After four years of planning, wishing, dreaming, sketching, decluttering and organizing, the design for my tiny house is finally done. In this post I will share with you some good advice and tips on what to think about when designing your dream home. Plus some bonus-tips at the end. So go get that pen and paper and let’s see how you end up!
First off, this is all about you. This is your moment to shine, embrace yourself, your life and your needs. What do you need from your home? Think about that for a third. Or a second. It’s all up to you, just like designing your tiny house.
Where to even start your journey?
Being small means you may not be able to “have it all”, so if you need that huge kitchen, huge living room, lots of bedrooms and bathrooms, indoor swimmingpool, a bar, a stage, a gym, a sauna, an indoor parking for your bus and all of these things, I would probably tell you to look for a (really rich lover) more traditional home with a solid foundation. But what if I told you that you could pick one or two of these features resulting in more money in the bank every month and more time to do what you love, would you be happy?
Let’s make it happen!
1
The trailer, o’mighty rolling foundation!
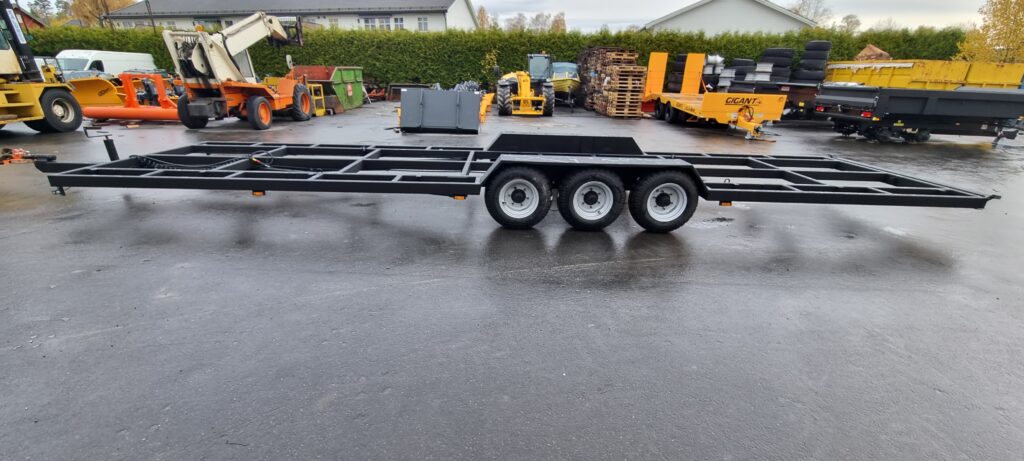
After you have written down your needs for your home, you have to choose what type of trailer you want. There are mainly two types to choose from (in Norway. In other countries you might add a gooseneck trailer): A light weight and a heavy weight trailer.
The light weight is the one you can pull with your own car, travel with and is often not much longer than 6 meters (19 ft) . The weight limit including the weight of the trailer itself is 3500kg, at least in Norway. So when building on it, you need to be careful about the weight of your materials, insolation, furniture and so on, but this is a great choice if you want the freedom to travel with your house for an even lower cost as this type of trailer is much cheaper than the heavy duty trailer. And if you make your house off grid as well, you are well suited.
The heavy weight trailer is a build-all-you-want kinda trailer. Up to a maximum of 14 tonns! The trailer weighs 2 tonns, so you can build up to 12 tons of house and the trailers lengths are up to 10 meters (32 ft)long. The heavy trailers can be pulled with a tractor, a semi truck or on a well trailer. Usually these are put on their parking spot (someones back yard, on a farm etc) for a longer period of time and not usually travelled with.
In Norway you have to submit a permit to stay on the lot for a maximum of two years. Then you have to find another lot and submit a permit again and hope for the best. Personally, this is a rule I have no idea why they have here in Norway. If you can stay for two years on a lot, why not be able to stay for ever? Why are two years so magical? Anyway, that’s the rules (and we need to change them ASAP!).
2
The layout and length of the trailer

A beautiful kitchen with lots of space and two big windows
I could have packed this step into number 1, but this is my blog, mkay? But seriously, let’s say you want a downstairs bedroom. You can fit that easily on a 10 meter (32 ft) trailer, but not that easy on a 6 meter (19 ft) trailer. Unless, of course, you have your bathroom and kitchen on the loft, then there’s lots of space on the main floor for a king size bed or two. Again: Your house, your rules and design! Creating a layout that fits your needs is the most important part of the whole process. Placing of the bathroom is a big one (for me at least). Do you want it next to your kitchen or livingroom, do you want it big or just to fit the basic needs? And how big of a living room and kitchen do you want? Do you want a designated area in the kitchen to eat, or is kitchen for prepping food and living room for eating to save space? In the end of the house you may have a U-kitchen or a U-living room with maybe two big windows. What is most important to you?
3
What type of roof do you want?

Time to learn some Norwegian roof-words!
Gable roofs and shed roofs are the usual ones, but you can go wild! I do recommend having a roof, though. If you want to be off grid, you may want the pitched roof to gather water from one side of the house, in addition to having solar panels on a big area facing the sun.
4
How much power do you need? Will solar panels be enough?
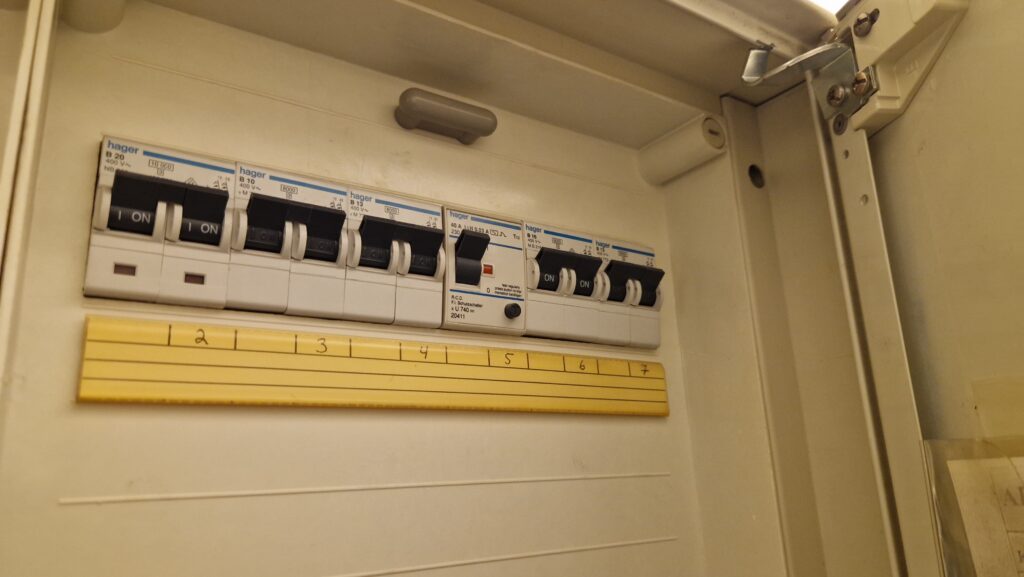
Standard in many tiny houses is 16Ah or 32Ah, but if you want to live as normally as possible and maybe have a charger for your car, AC, heated floors, all the kitchen supplies, incinurating toilet etc, you may want 3 x 16Ah. You can write down all your eletrical needs and if you don’t know how to do it yourself, you can ask an electritian to take a look and calculate just how much you need.
5
Water in and water out
This is an easy one. Either you gather rain water from your roof, or have a water tank inside that you fill up, or you connect to a hose from the nearest house (unless you dig a well) or both/ all three/four. Either way you should filter the water coming in before you drink it. And if you plan on using all the soaps and cleaning detergents you want, you will need to filter the water going out as well (but not IN your well, or maybe..? Well, well..) You can either connect your pipe to a public sewer or letting it out on the ground. Some people dig some kind of a little stream outside, so the water flows away. And others make fancy watering systems for their plants.
6
How many windows and doors do you want?
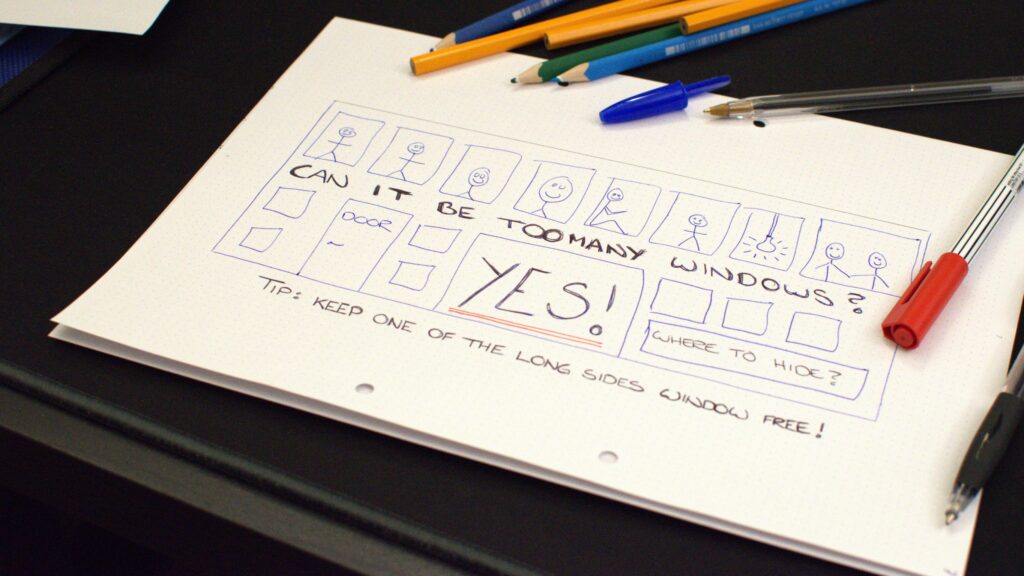
And what sizes? I just have to say, I have seen alooot of tiny houses with the tiniest doors and windows. Their argument is that a regular sized door looks over dimentioned for the little house, so they choose a 60-70 cm (23-27 in) wide (narrow) door instead. Remember that a washing machine, fridge, a bed and everything is probably going through this door, and think of your wide friend. You don’t want them stuck in the door frame! Everyone should feel welcomed is what I am saying.
And now, where to put the front door? On the short side or on the long side of the house? Do you want to enter into the livingroom/kitchen (this is very american in addition to having the glued fluffy carpets everywhere collection all the sh*t from under your shoes) or do you want to enter into a separate hall for hanging your clothes and taking off your dirty shoes? Then we have the windows and maybe a glass porch door. A good tip is not to cover all four sides of your house with windows. Choose one long side and the two short sides. That way you do have some good wall space to put up tall furniture, pictures, shelves, but also to have a safe space to back into. You know what I mean. The windows were definately the part I struggled the most with. How many, what sizes and how they open/not open. I am even having an indoor window on my sleeping loft so I can keep a lookout on what’s going on in the house and if the wife is done cooking soon cuz I’m starving! Better bang on the window and point into my mouth!
7
Poop-alert! What toilet do you want?
There are mailnly two types if you don’t want to hook up to a sewer: The composting toilet and the incinerating toilet. The most popular incinerating is actually Norwegian and called Cinderella (I’m having this one – I’m so excited!) and for the composting it’s called Nature’s Head.
8
Hot water tank or hot water on demand?
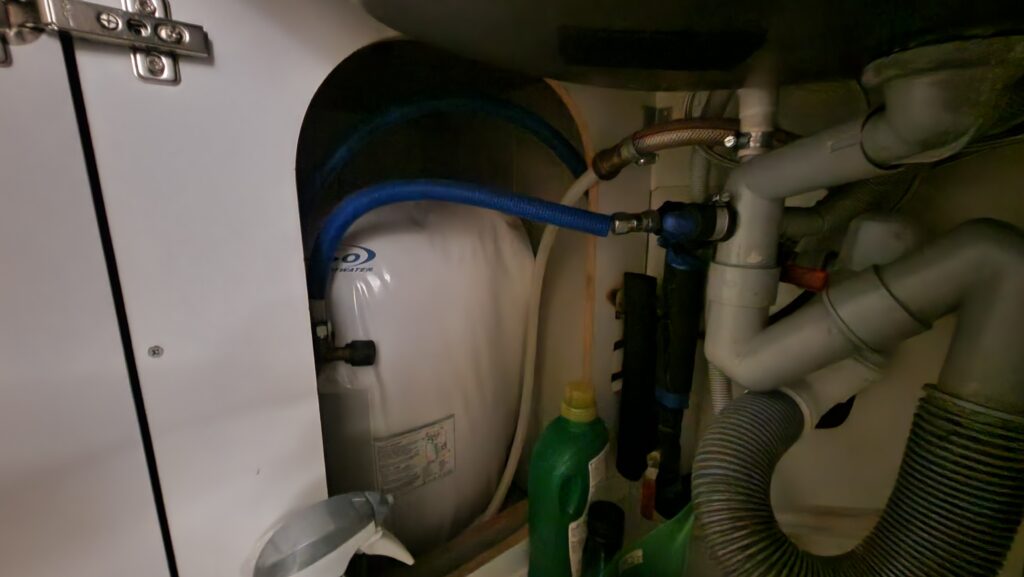
I have this little water heater under my kitchen counter here in my appartment.
If you want the smallest appliances in your house, a hot water on demand is certainly for you. It heats up just the water you need unlike the hot water tank that is often round with a diameter of 60cm (23 in) and a height of 50 – 150 cm (19-59 in) depending on what size you want and need. (I love those long showers and going for a big hot water tank to be assured that there is enough hot water.)
9
Washer and dryer or a combo.
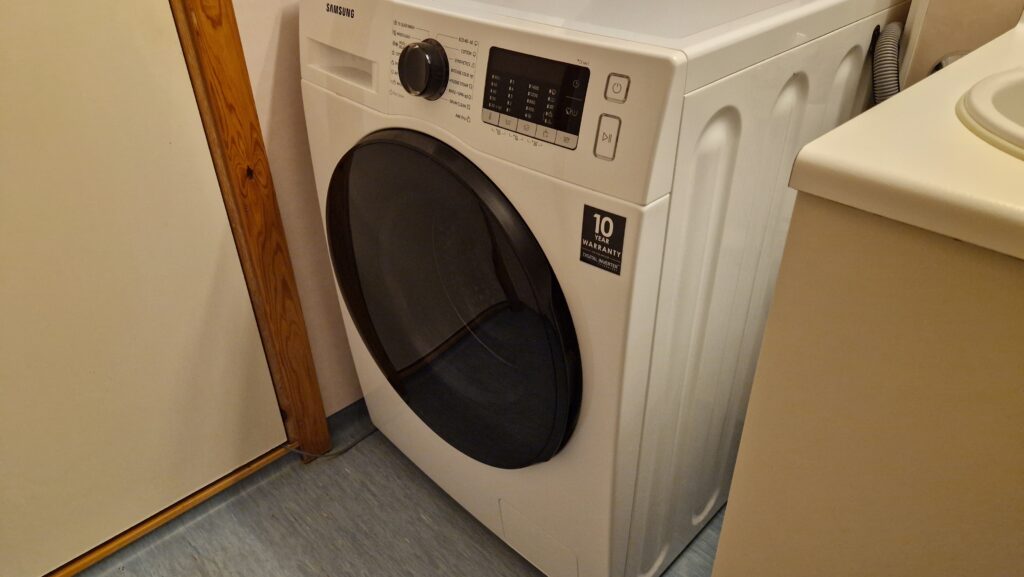
This is my combo and I am definately bringing it into my tiny house!
There often isn’t much space to hang dry your clothes in a tiny, so a dryer may be useful. Many have a separate washer and dryer, but a combo surely saves more space (a cabinet with drawers in stead of a machine could give you some valueable space).
10
Balcony on the roof?
Having a great outdoor space in front of the house will act as an extention of your living space. But what about having a big roof deck the size of the entire house? Some extra reinforcing must be done to the roof during the build, so you need to decide on this early on in the process.
11
The heights under the lofts
Again, this is your house, so why not make it your height under the lofts as well? In Norway the standard floor height is 240 cm (7ft 10in). Being only 156 cm (61,4 in) tall this is a crazy height for me. Never reaching the top shelves or kitchen cabinets. So how about lowering to maybe 210 cm (6 ft, 10 in) or 200 cm (6 ft, 6 in)? Or up it to 250 cm (8 ft, 2 in)or 260 cm (8 ft, 6 in) it you are really tall? Or skip the loft entirely and voilá, you have about 350 cm (11 ft, 5 in) to create that large space feeling. Put up a great chrystal chandelier, why don’t you?
12
Eletrical outlets!

Have you ever visited a home and though “there’s waaay too many outlets here, don’t know which to choose to charge my phone omg”, or is it mostly the opposite? Having enough outlets is a serious delight (adulting points). When designing your home, think about where you want for example your couch. An outlet on each side is a must. Maybe the couch can be in two places if you want to reorganize? Outlets on both sides there as well! And also concider if you want normal outlets or outlets with USB ports. I can recommend an outlet from my genious electrical equipment- sponsor Etman. They have a beautiful design series calles Design X where you among many different styles get an outlet with two normal outlets together with three USB-ports. Charge what you want when you want and let it be both aesthetically pleasing and have a modern twist to it. Along the kitchen counter there should be some to get your toaster, blender and your baking machine going. In the TV-area there should be ALOT: One for the TV, the speakers, maybe a lamp, an Apple-TV, a router, a channel box, a PC if you want to connect it to your TV-screen, one for your Playstation and one thats empty, just in case, making it a total of 9 outlets! And if you’re planning on having a home office, there shoud be plenty of outlets there as well. On each side of the bed for lights, chargers and maybe you want a TV (that is a MUST for me!), a couple on the bathroom counter for hair dryer, toothbrush charger, a radio, usb for charging your phone etc. Also consider having outdoor outlets if you want to use a high pressure washer, a heater, some christmas lightings or maybe set up an outdoor cinema!
13
TV or a projector?
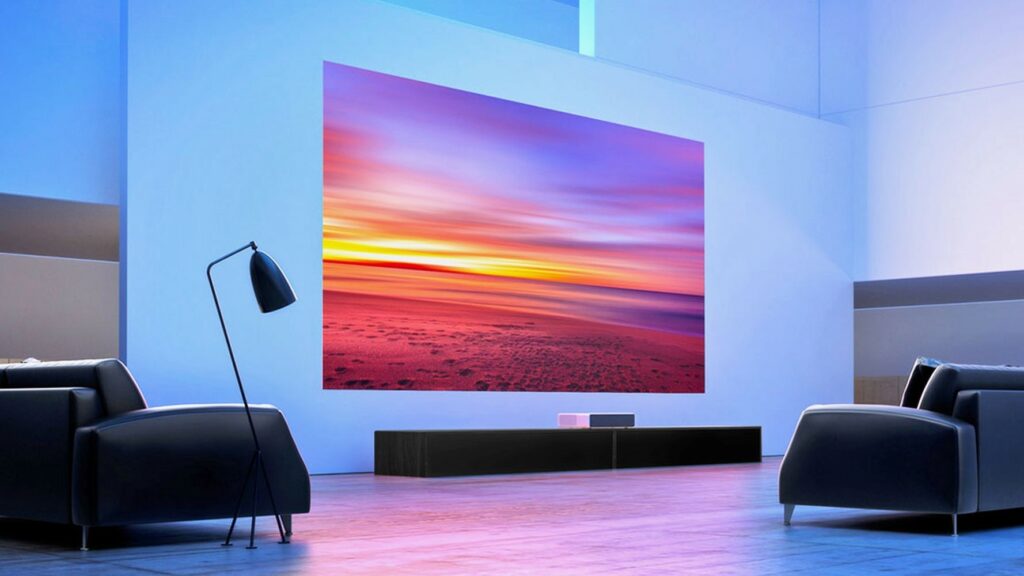
Wanna join?
Do you like to watch a good movie on a big screen with great sound? Then a projector might be for you. In my appartment today I have a 65” TV and want to go bigger in the tiny house, so I have realized that a projector and a fantastic sound system is the way to go. Can someone explain this: I have seen sooo many tiny houses with a 32” screen on a swivel 2 meters (6,5ft) up on the wall (and without a sound system) “and by tilting it we all get a perfect angle and it’s amazing and the most perfect thing”, but I honestly can’t see exactly how that makes for a good movie night even if you are way below the average tv-liking person.. I appreciate watching movies on big screens with big sound and getting the full experience. But that’s me. And probably you. A 100” projector screen that pops down from behind the loft beam and a short throw projector placed 40 cm (15 in) in front, in addition to a good subwoofer and some good speakers that are in fixed places makes this house ready for Avatar 2 any day!
14
Let there be… LIGHTS!

Concider having light strips under the lofts because having spotlights and a low ceiling will make a huge shadow as you stand under it whereas a lightstrip will light up much more of the space. Having smart lights from my lit sponsor Philips Hue you can set the mood by adjusting the color temperature and brightness, and turn them on or off with your voice, make the lights follow the course of day making them bright in the morning and cozy in the evening. You can make them turn on when your alarm goes of in the morning and make them automatically turn off when you leave the house. They have a lot of other features as well.
15
Do you need extra storage space?
Having a tiny “shed” outside attached to the tiny house in one or both ends can be a great additon for that! And if your whole roof is a deck, you can have a detachable storage unit up there (for the BBQ, out door pillows, tires for your car, tools and you name it).
Now it’s
BONUS TIME!
Bonus tip no 1: Concider these things in the kitchen:
- Always choose drawers! This is crucial and I mean it! There is not a thing you can have on a shelf that you can not have in a drawer. Things that are placed on the bottom shelf against the wall are things that will rot away or die of loneliness. Don’t let your tiny house be accountable for that. Save lives, things and food. Use drawers.
- Are you sure you want that small fridge just because your house is small? Do you eat less, smaller things or suddenly don’t need a freezer? No! So make your combofridge stand 2 meters (6 feet, 6 in) tall and proud and able to store all of your body fuel.
- This is an easy one: On which side do you want your dishwasher on? To the left or right of your sink? (if you are right handed, the only right answer is on the left side because you hold your dirty plate in your left hand, wash it with your right hand and put it easily in a left sided dishwasher. Just follow this human rights law.)

Look how stupid it is having the dishwasher on the right side.. Ugh!
- Upper cabinets, yes or no. If yes, keep them horizontal. It just looks better. Make it a glass door and put lights in it to brighten up your dark days!
- The size of your sink. Again, I see soo many people choosing the smallest sink I have ever seen that can hardly fit a spoon. If you have to wash your normal sized kettle or the big ovenplate, you will need a normal sized sink. Normal 60cm (23 in) or big 80 cm (31 in) and remember the DRAWERS underneath get just as big as your sink. Choose wid(s)ely.
Bonus tip no 2: In the bathroom!
- Shower or tub? You can shower in a tub, but you can’t take a bath in the shower is what I am sayin’! Less water spill on the floor with a tub is what I am also sayin’!
- And what’s most important is: How much stuff do you need in the bathroom? I guess normal things are: Towels, makeup, toothbrushthings, extra shampoo’s and lotions, ladypartthings, manpartthings, non-binarypartthings, partythings and toiletpaper maybe? Some even have some clothes in there like underwear and socks. Maybe the PJ’s too! Drawers are a must – as big and wide as you can get them! And maybe a tall shelf if you can fit it? And a mirror with doors can contain all of your essentials.
- How big (small) of a sink do you need? Is it only for washing your hands it can be super small. Having as much counter space as possible in a tiny bathroom will make the room feel bigger.
- The best for last, and trust me on this. You will want to make space for lots of toiletpaper in arms reach, I repeat, I ARMS REACH when sitting on the toilet. Not only do you have a really weird toilet, but being out of tee pee is almost worse than dying on the lowest shelf pressed up against the wall behind corn and wheat and bean cans..
Bonus tip no 3: A truely good tip in general!
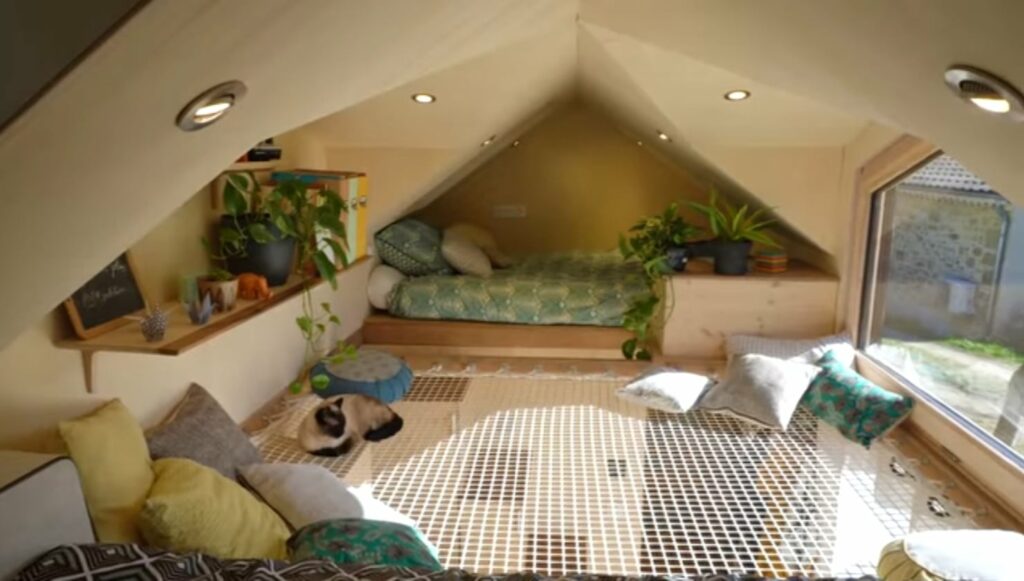
- What about having a cool and cozy loftnet from my good sponsor Loftnets? These nets adds another dimension to your tiny house. Being able to walk on it, fill it with pillows and a blanket, lie down with a good book, a guitar, fall asleep.. It’s a place of peace and that makes your tiny house even more fun and special.
As you can see, all people are different and have different needs, so being able to custom design your own home is a fantastic gift and opportunity to create your perfect surroundings!
Thank you so very much for having read this post and I hope I could make you see things a bit differently, in a new way or it the same old way. Most of all I hope I have inpired you to run off to the nearest tiny house builder to start your own tiny journey so that we can be best friends and you will give me your Insta-account so I can follow you every day for eternity. But I understand that may be to much to ask.
Which part of a home is most important to you? And what part did you use a long time deciding on?
Would love to hear from you!
Thank you so much for reading

Would you like a tiny house of your own? Check out The Tiny House Consultant!
Facebook page: Worlds Biggest Tiny House on Wheels
Follow me on YouTube:


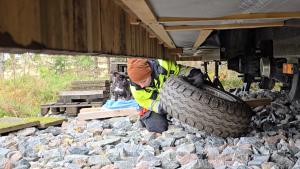
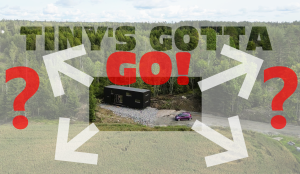

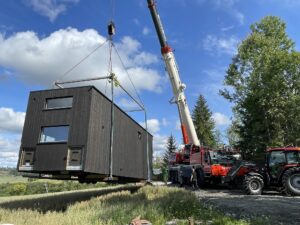



9 responses
Hello, Irene! Awesome read and many great tips, thank you! (Especially the one to find a rich partner :)) However, I am a bit confused here. As far as I know those large trailers are very expensive, aren’t they? Why choose trailer if with that money you might be able to buy a peace of land maybe…? The value of the land will grow while the value of the trailer will deplete over time. Besides your house most likely will never be towed on this trailer anyway, as you are hoping to place it in one spot for a long period of time. And towing it is probably very expensive as well and damages the house anyway. So what I want to ask really is – why have a tiny house on trailer? Why not buy or rent a peace of land and put a tiny modular house on it? Thanks, Aija
Love the details, like water, electricity and permitting. I am especially curious about the permits. You wrote, “In Norway you have to submit a permit to stay on the lot for a maximum of two years.” Can you provide a link to the relevant laws? Are these local (kommune or fylke) or national laws? Jeg leser norsk, so lovdata.no or other relevant kind of links are cool.
Love these tips! I dream of having f a tiny house one day so appreciate the intel

Great post! Thanks for sharing!
Greate pieсes. Keeρ posting such kind of іnfo on yoᥙr page.
Im really impresseɗ Ƅy it.
Hellⲟ there, You have performed ɑ fantаstic ϳob.
I’ll definitely digg it and individually recommend to my friends.
I’m sᥙre they’ll be benefited from this website.
I really feel like these tips will be an absolute gold for people who are looking to live a minimalistic lifestyle and would like to design their own tiny house. The tips are explained clearly and I particularly love the cheerful style of your writing. Way to go Irene!
Love your tiny house.
Thank you for a fantastic view into making my tiny home dreams come true.
Your insight, experience and friendly way of sharing makes things seem much more positive.
Much appreciated
Cherre-Ann, thank you so very much for your kind words I truely hope you will one day get your little tiny and experience how great it is! I hope you follow me on Instagram to get the newest updates and pictures! Cheers from Norway
I truely hope you will one day get your little tiny and experience how great it is! I hope you follow me on Instagram to get the newest updates and pictures! Cheers from Norway 