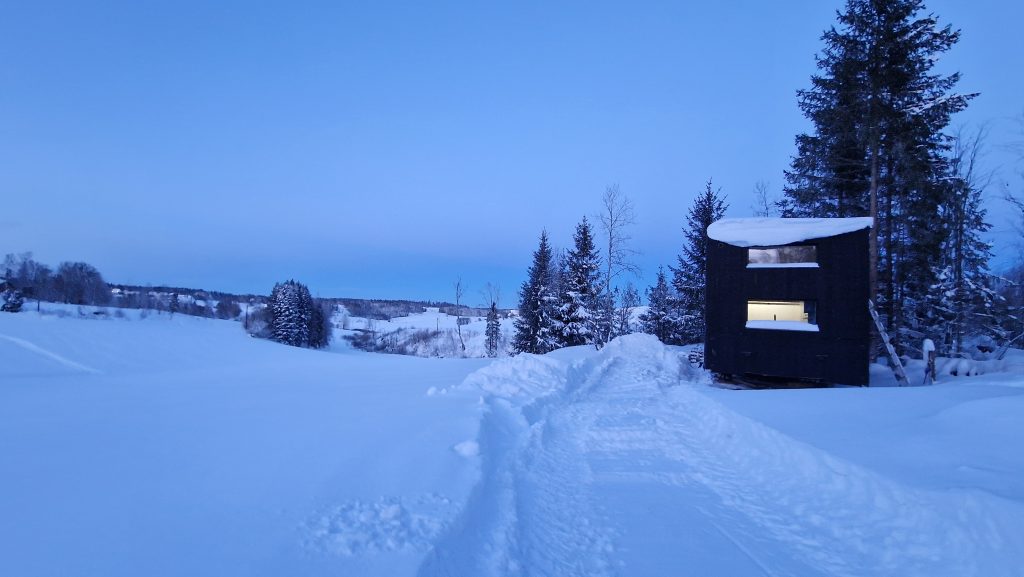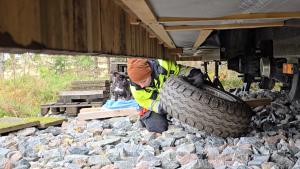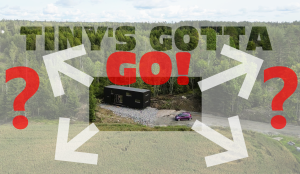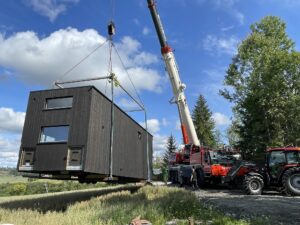If there’s one thing I know many of you have been wondering about, it’s the size of my tiny house – and I get it, ‘cuz this has been kept a secret for far too long!
I also have to say that this is the first blog post on my new homepage irenemini.com (previously it was “.no”, and the whole homepage is new, so feel free to take a look around when you’ve read the post) 
IT’S SHOW-TIME!
I initially wanted a tiny house where there was only room for a suitcase, a guitar, and me (and a dog).
So how did it get so big?
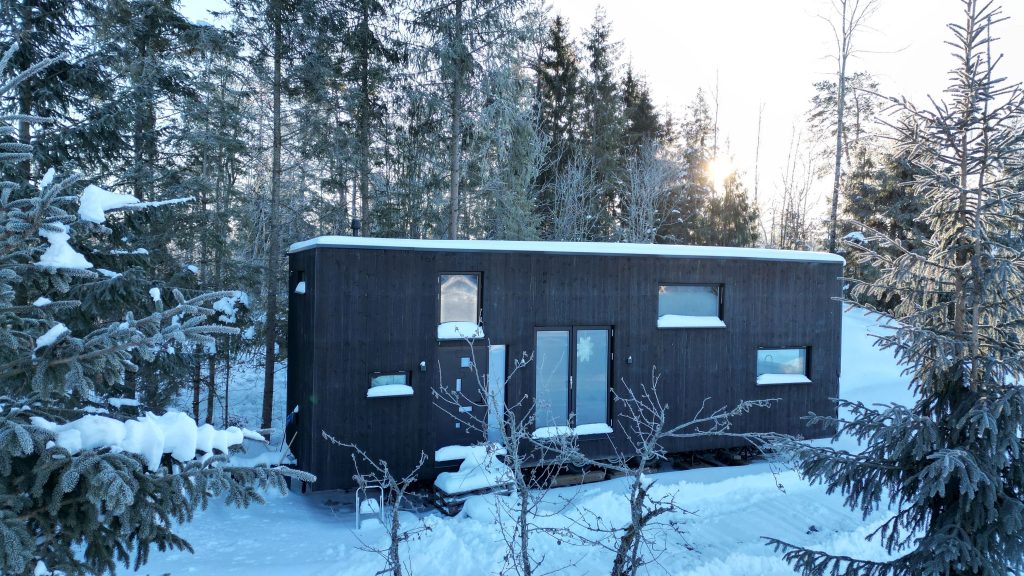
One of the first things I thought after drawing some different layouts was that even though it should be small, I didn’t want it to feel cramped. I wanted an open and user-friendly house that felt airy. A spacious atmosphere full of potential!!
LET’S START FROM ONE END
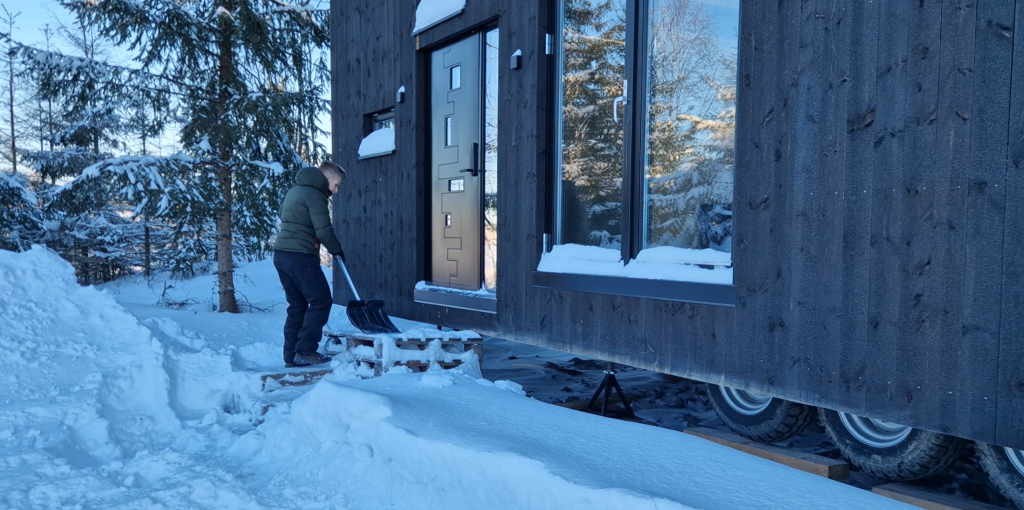
Originally, the interior width/depth of the house was 280 cm (9,1 feet), but when I asked my fantastic builders at Vestfold Minihus if I could expand just a little, they said that 310 cm (10,1 feet) was the absolute maximum!
So I chose that!
KITCHEN
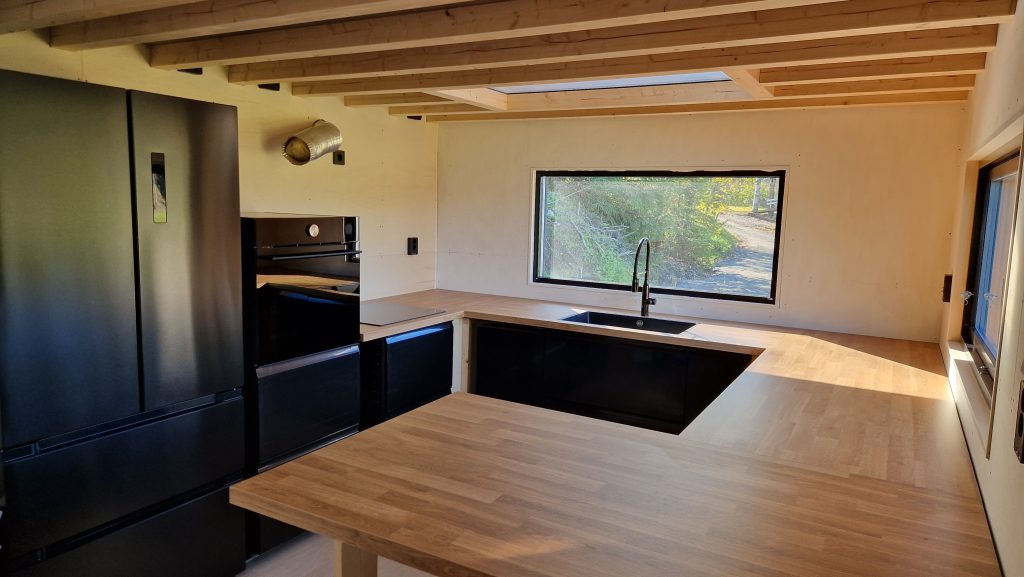
I wanted my things to have their place, and for example in the kitchen, I prefer that all pots and cups are in drawers and cabinets and not on display. Additionally I thought one can never have enough counter space, and since the kitchen is a natural place for me to both eat, work, draw, and entertain, I wanted to see what I could achieve in terms of size and smart solutions.
The kitchen has an area of 310 x 310 cm (10,1×10,1 ft) and could therefore become quite spacious with the right utilization. The height is 210 cm (6,9 ft) from the floor to the visible ceiling beams. I chose to have the countertop extra deep, so instead of the standard 60 cm (1,9 ft), I chose to have 70 cm (2,3 ft).
And if you ask me, that should be the new standard!
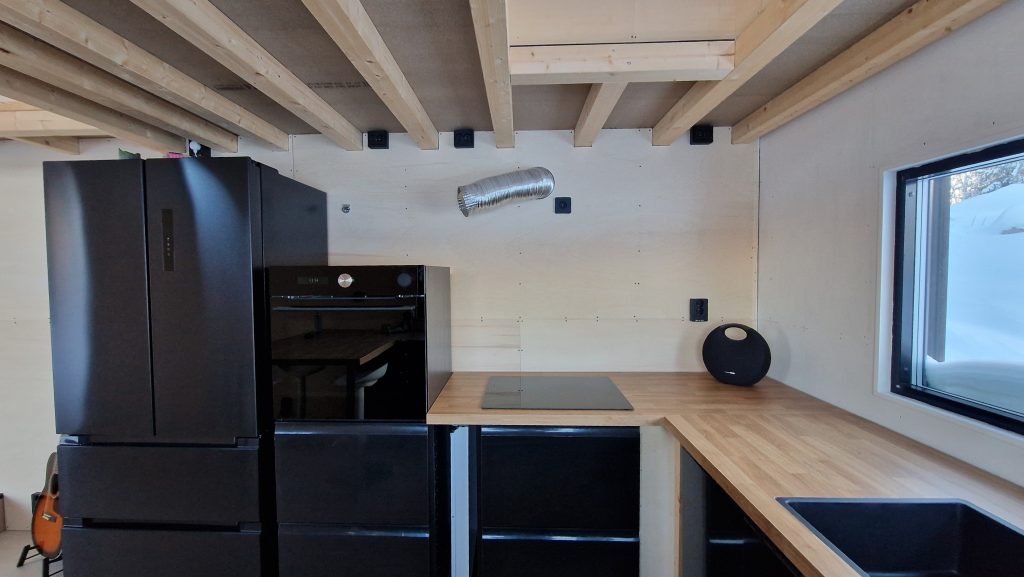
Floorarea: 3,1 x 3,1 = 9,61 kvm (10,1×10,1= 102 sq ft)
The ceiling beams are 9×9 cm (0,3×0,3 ft) and can withstand anything! They have also been invaluable with their strength in terms of transporting the house. Originally, the ceiling beams were supposed to be about 9×4 cm, but I wanted to make them a bit sturdier, both for appearance and practicality.
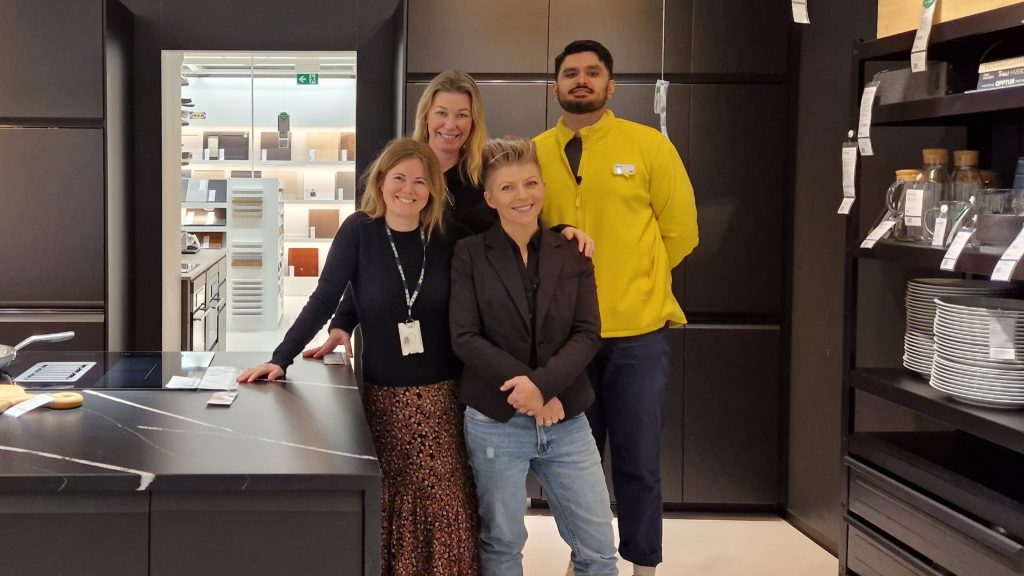
The entire kitchen with all the appliances and everything has been sponsored by IKEA 
When I visited IKEA Planningstudio in Oslo, Norway!
THE LOFT OVER THE KITCHEN
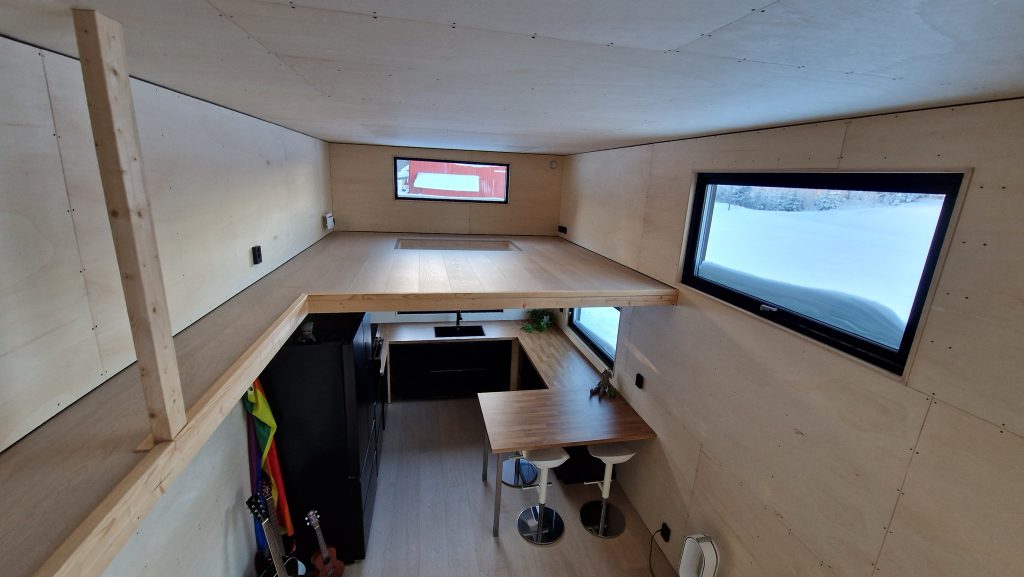
It has a 2cm larger floor area than the kitchen: 310 x 312 cm, which is an incredibly spacious size both for play, books, keyboard, office, movie room, storage space or you name it!
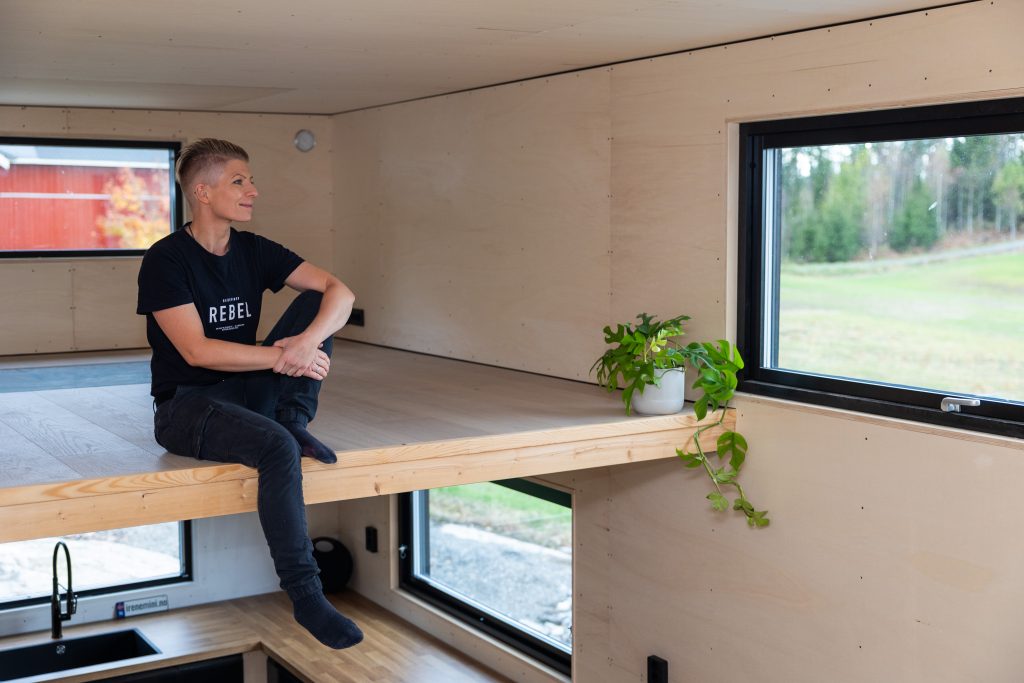
The height is 115cm (3,8 ft) and as I do not reach higher than 156cm (5,1 ft) above the ground, this is a perfect height for me as I can sit on a chair with my legs at 90 degrees and not reach the ceiling.
THE BRIDGE
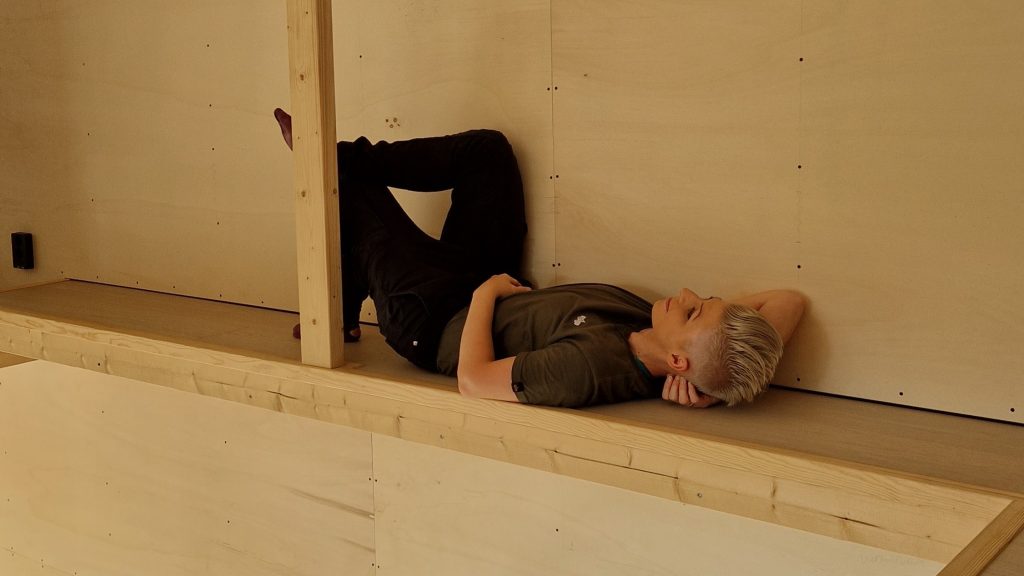
The bridge, which stretches 2.9 meters (9,5 ft) from one loft to the other, has a width of 42 cm.
THE LIVING ROOM
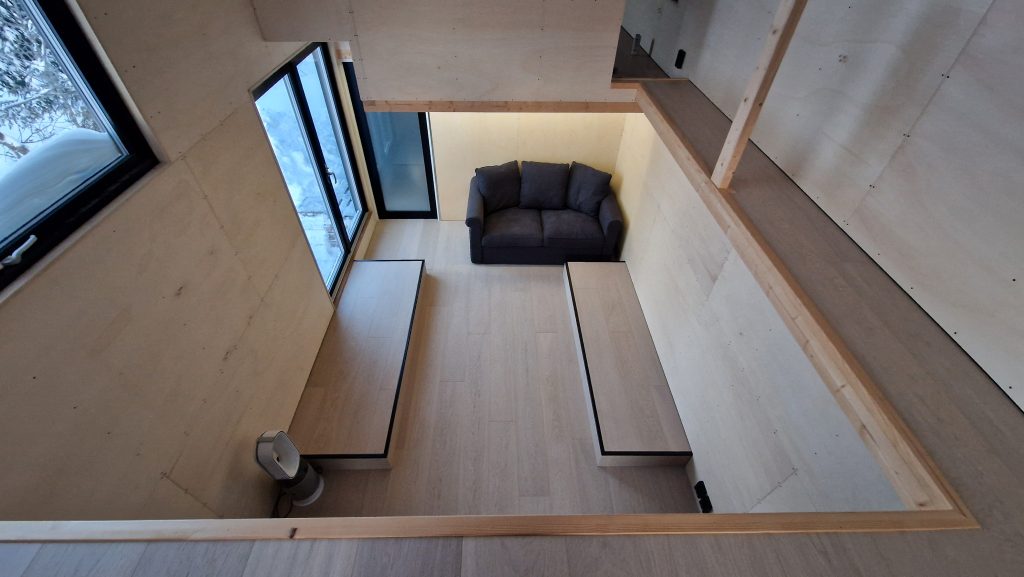
Here we have a pretty spacious ceiling height of 337 cm (11 ft), and with its floor area of 3.1 x 4.5 m (14,7 ft), this provides plenty of space for both a sofa, TV, fireplace and tons of storage.
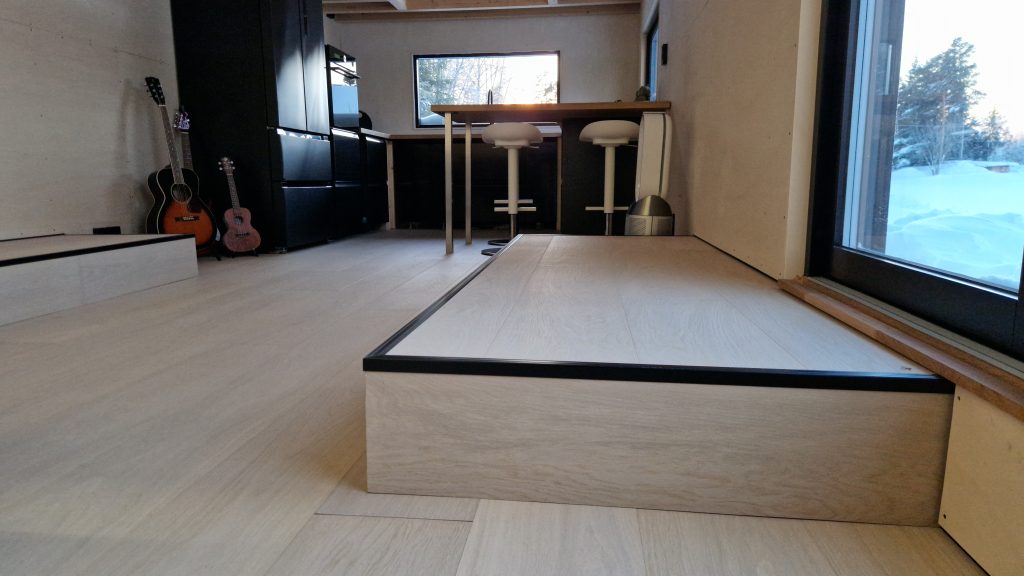
I have chosen to have visible wheel arches to get extra headroom. The wheel arches are 230 cm (7,5 ft) long, 70 cm (2,3 ft) deep and 20 cm (0,6 ft) high.
If I didn’t want visible wheel arches, we could have built the entire floor as high as the wheel arches, but then I would have lost 20 cm (0,6 ft) in ceiling height all over the house, which plays a very big role as the loft above the kitchen would have been 95 cm (3,1 ft) high instead of 115 cm (3,8).
THE ENTRANCE
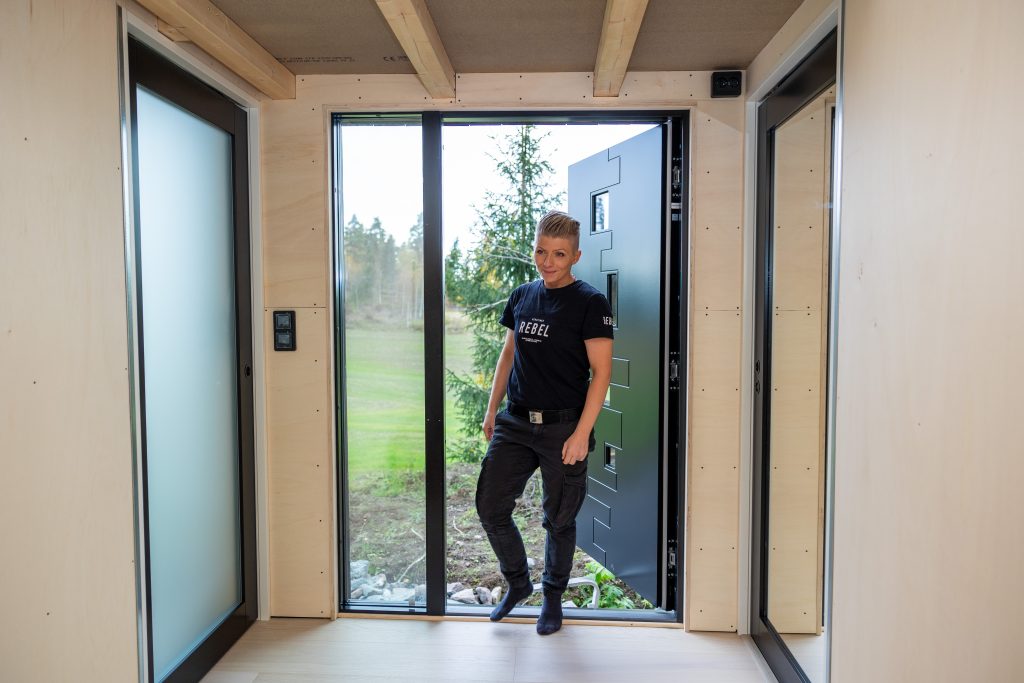
Enter the living room through the sliding door on the left, and the bathroom on the right.
It is not often that I see tiny houses on wheels with their own entrances. Often you come straight into the kitchen or living room with only one peg for outer jackets, scarves, hats, mittens, purse, work bag, dog collar and outer shoes, so for me, who likes a fairly clean look, it doesn’t quite fit. I wanted a dedicated entrance area for two reasons:
The first reason is that I wanted a proper place to be able to hang all my clothes and have everything in the same place. The size ended up at 180cm x 310 cm (5,9 ft x 10,1 ft). The idea was that at 180cm there will be just enough room for 3 closet-modules of 60cm (1,9 ft) each, which gives room for many different solutions. A spacious entrance can store everything from outerwear, hiking clothes, winter clothes, trainers, boots, nice shoes, hiking items, things for keeping pets, bike helmets, running gear as well as the vacuum cleaner, fire extinguisher and you name it!
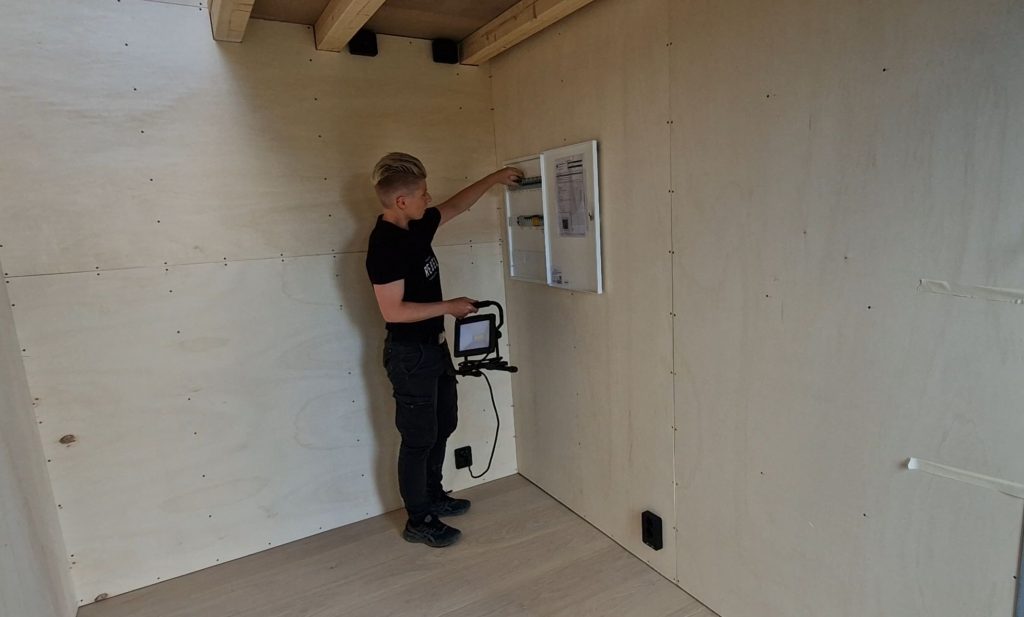
At the same time, it would help to keep the cold from spreading to the rest of the house.
The ceiling height in the entrance area and in the bathroom is 200cm (6,5 ft), it’s 10cm lower than in the kitchen to give extra height to the bedroom and walk-in closet which is up in the loft.
The other reason why I wanted this room is probably a bit more odd, because again I’ve seen countless tiny houses on YouTube that have a toilet and stove right next to each other, only with a top-hinged sliding door in between and THAT doesn’t work for me! Lol..!
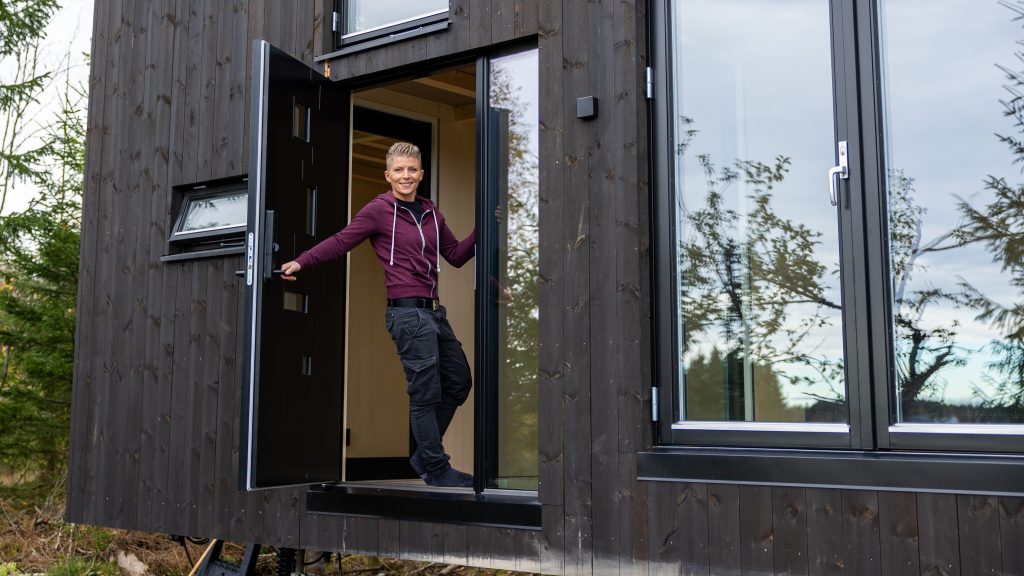
So I wanted a whole extra room between the bathroom and the rest of the house! If you are shy, you are shy, and if you have the opportunity to draw your house with the toilet far, far away, you do it!!
THE BATHROOM
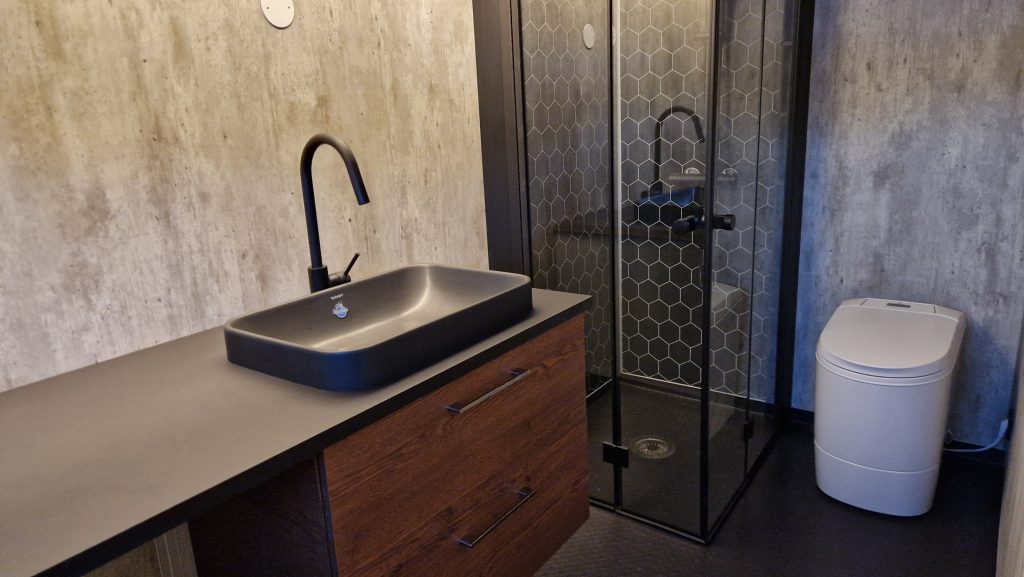
The holy grail of the house at 150 x 310cm (4,9 x 10,1 ft)! Where you both relieve the pressure, solve world problems and where you can look at clumsy puppies on Tiktok with a clear conscience.
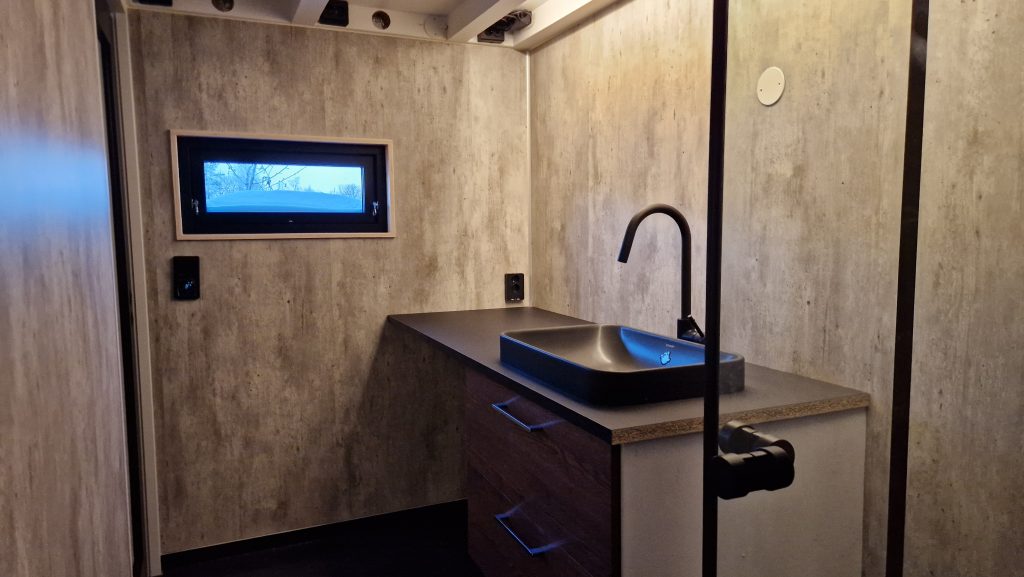
For me, the bathroom is an important part of the house, but the size can be compact. With a large mirror, the room will immediately feel twice as big. Of the toilet solutions, there was only one king (or should I say princess?!): Cinderella incinerating toilet 
SLEEPING LOFT WITH WALK-IN CLOSET
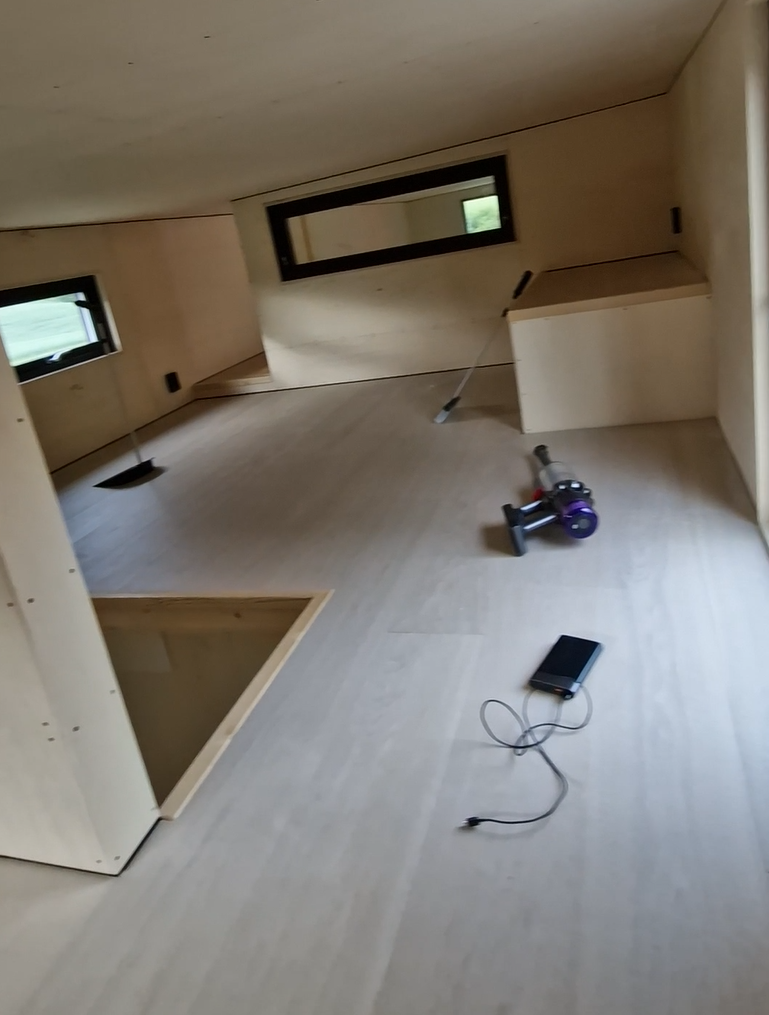
The size of this loft is 510 x 310cm (16,7 x 10,1 ft)
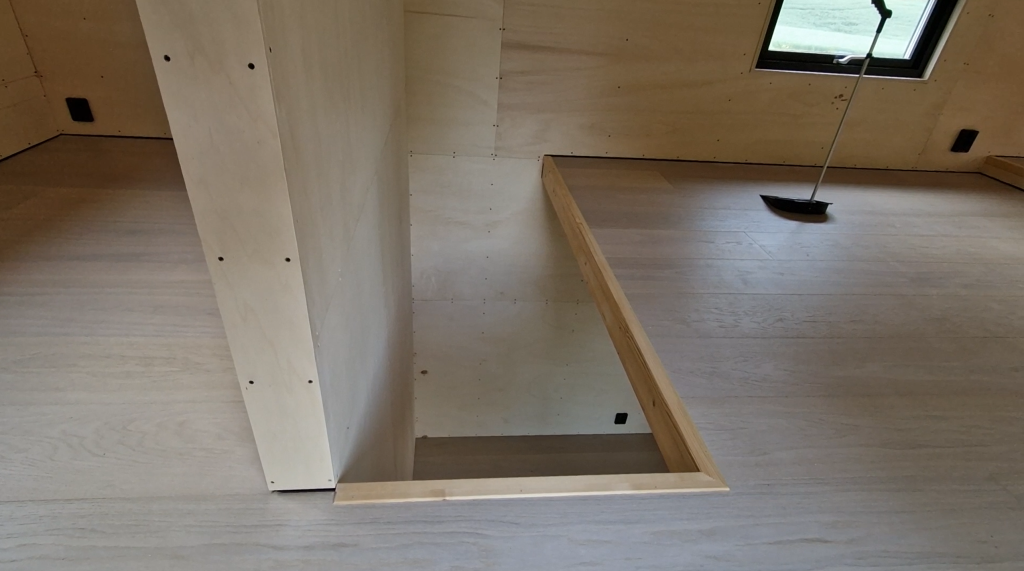
There is an opening approximately in the middle of the loft of 70x200cm where eventually there will be a staircase consisting of different cupboard modules next to each other (typical tiny house staircase). Then there will be a hatch/limb that can be closed all the way down, so the floor is closed.
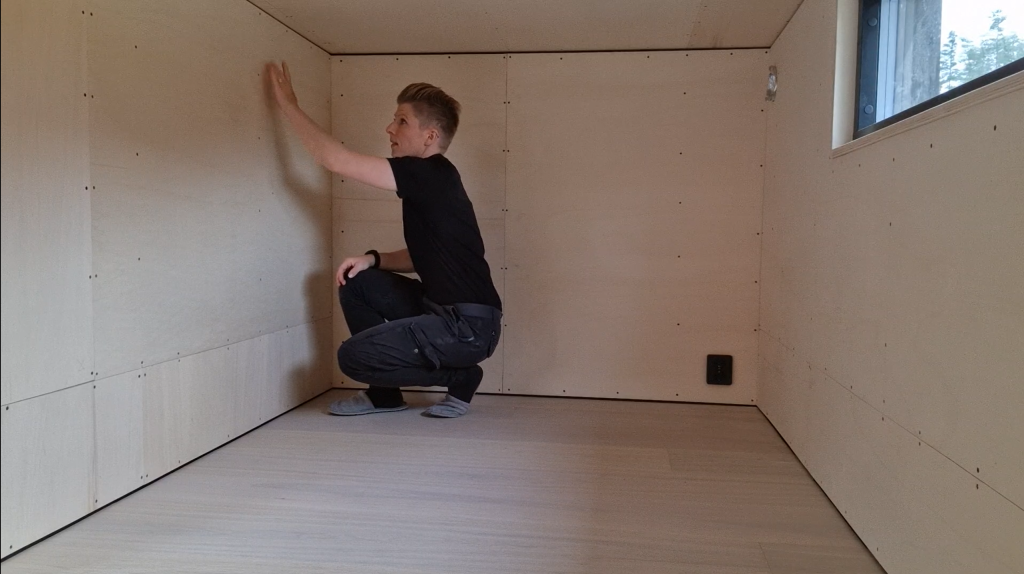
Here I am inside the closet. Glad I came out of the closet 20 years ago! The height of the loft is 125 cm (4,1 ft), which in my eyes is quite spacious. In addition, the top step to the loft will be spacious enough that I can stand upright and get dressed.
INDOOR SUMMARY!
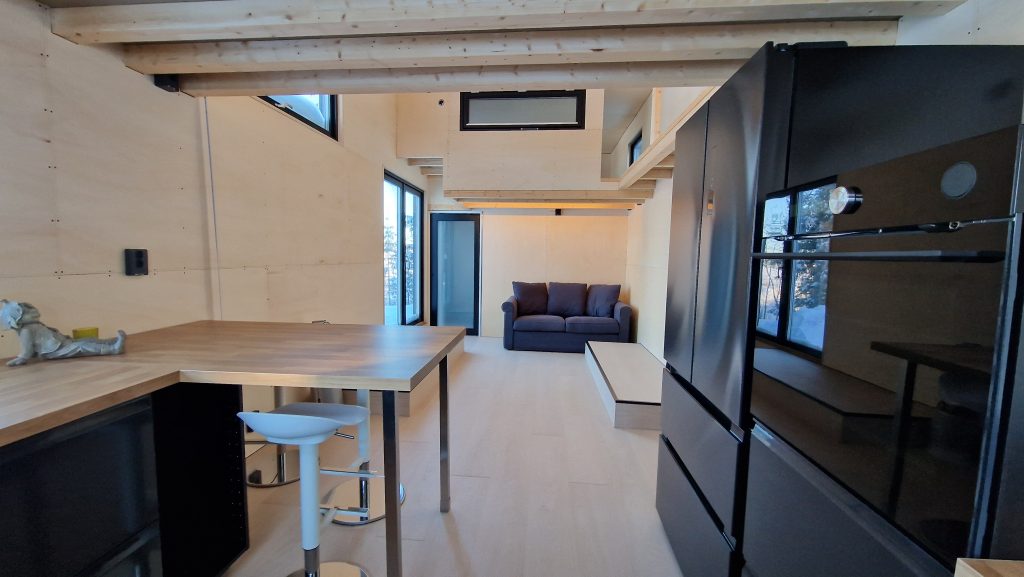
Ground floor:
Width: 3,1 meter (10,1 ft), length 11,1 meter (36,4 ft)
Area: 34,41 kvm (367,64 sq ft)
Lofts:
Kitchenloft 3,10 x 3,12 = 9,67 kvm (104 sq ft)
Sleepingloft 3,10 x 5,10 = 15,81 kvm (170,1 sq ft)
Bridge 2,9 x 0,42 = 1,2 kvm (12,9 sq ft)
Area: 26,68 kvm (287,1 sq ft)
Total 61 m2 (656,6 sq ft)
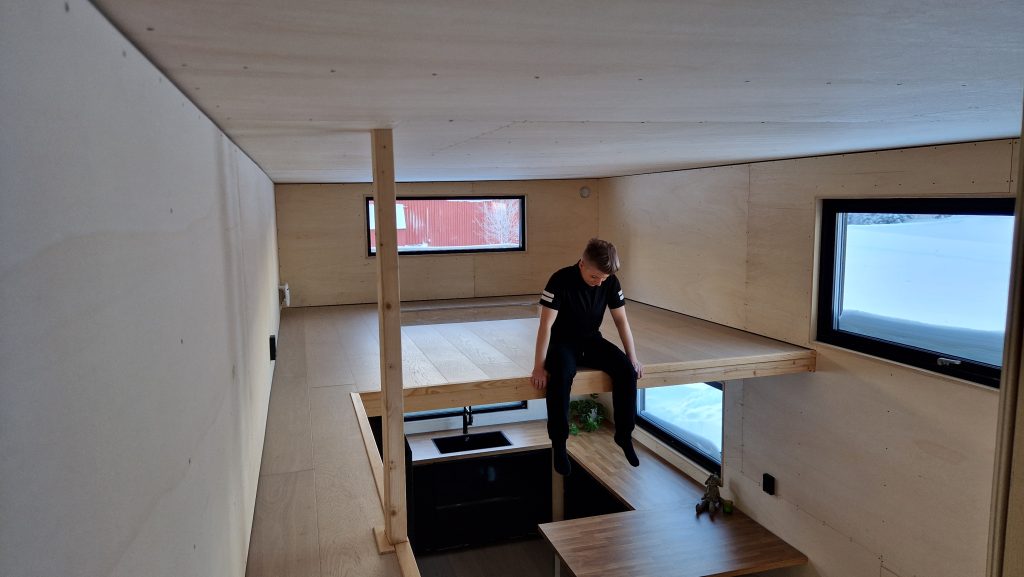
LET’S HEAD OUTSIDE!
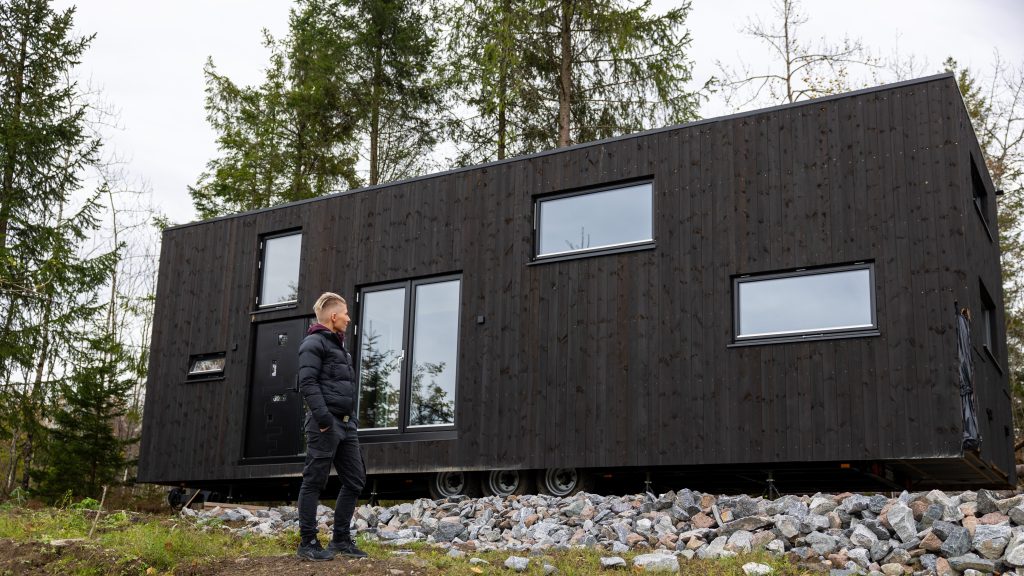
I chose Vestfold Minihus’ tractor trailer, which is 10 meters long. The brand is called GIGANT and it has a net weight of 2 tonnes and can withstand 14 tonnes, so I could build 12 tonnes on it.
My tiny house was weighed when it was lifted by crane into the forest where it stands today.
My tiny house weighs 10,6 tonnes!
The house is pretty clean without any obstacles sticking out, and the total length and width of the house is:
11,5m (37,7 ft) long x 3,6m (11,8 ft) wide
Height is 4,4 m (14,4 ft)
The roof is slightly tilted and differs 5 cm in height: The long wall with the windows is 5 cm higher than the long wall facing the forest.
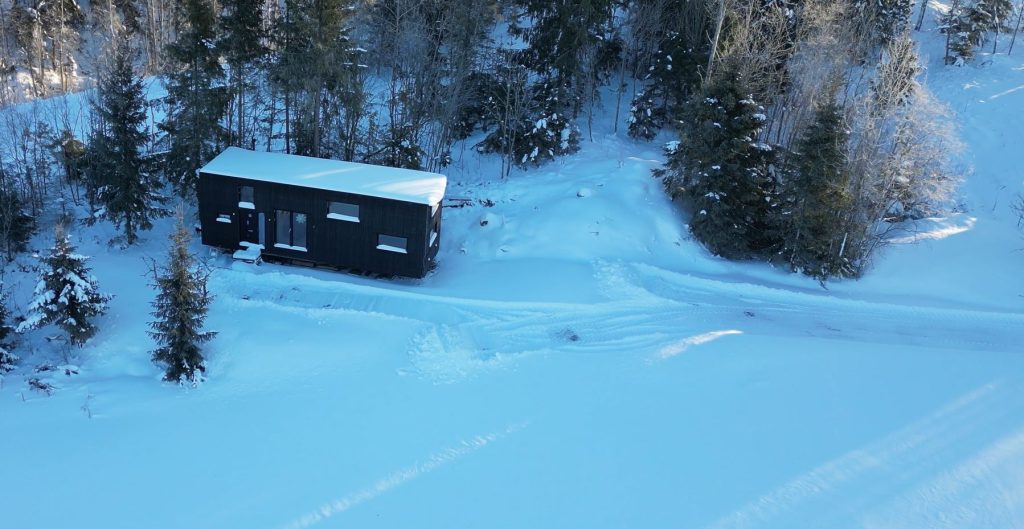
Now all the details are out – wooohooo!
How did you choose your tiny house size? Are you satisfied?
Would love to hear from you in the comments below
